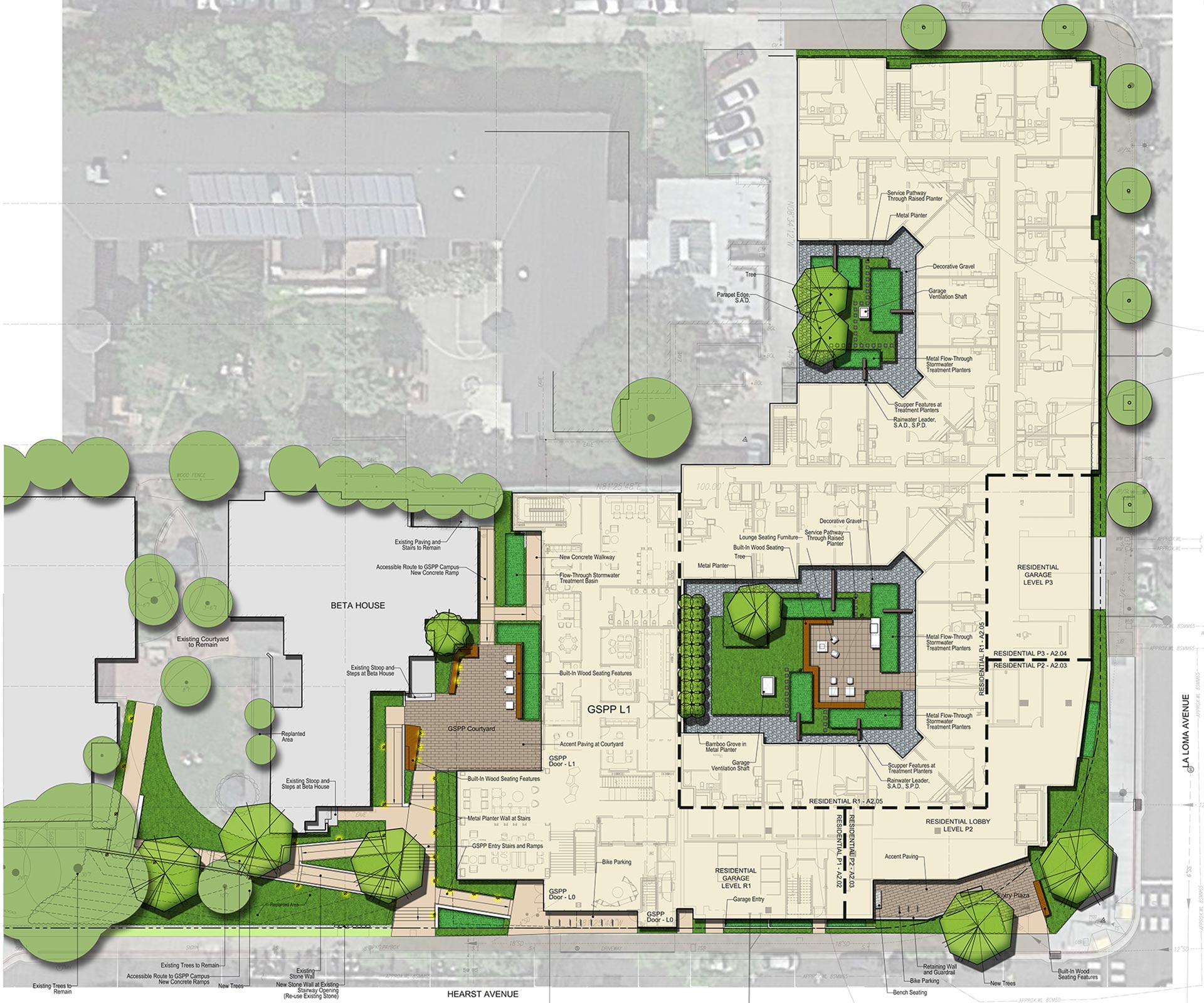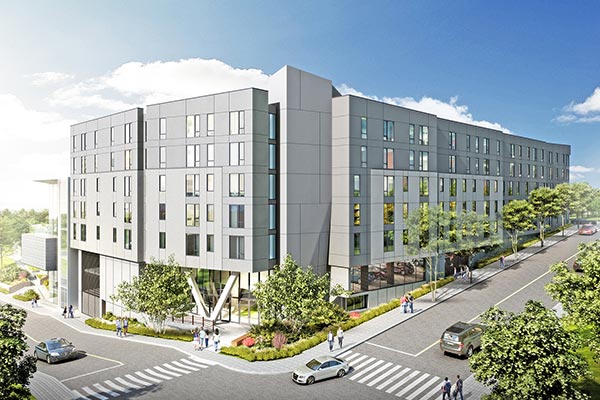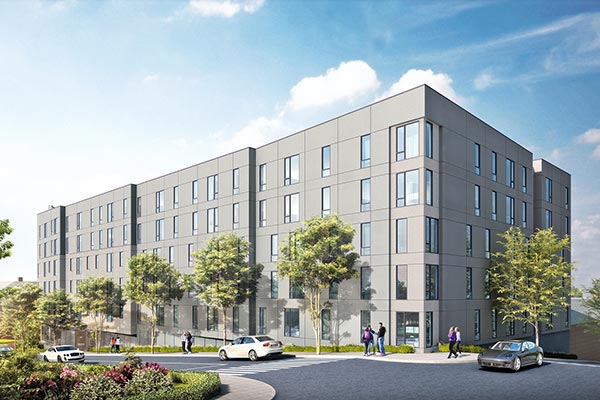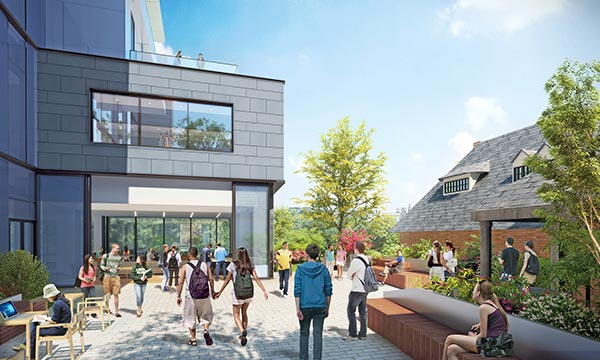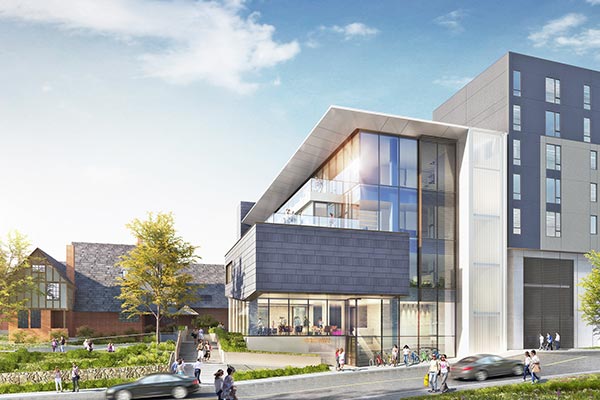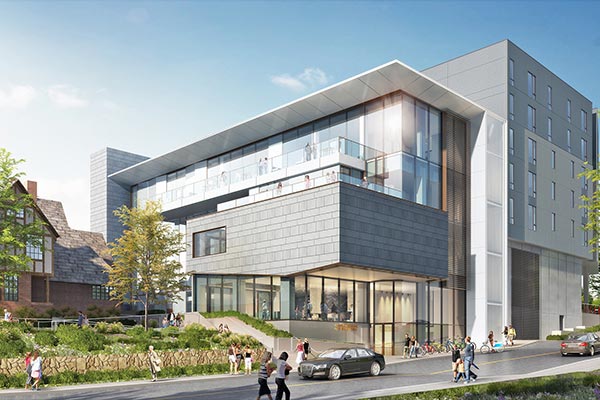UC Berkeley Upper Hearst Offices and Residences
Project Location: Berkeley, CA
Client: Solomon Cordwell Benz Architect
Description:
The Upper Hearst project at UC Berkeley is a combined expansion of the Goldman School for Public Policy, and addition of new University housing. The Guzzardo Partnership worked closely with American Campus Communities and SCB Architects to develop a project that integrates the new, bold architecture with the existing Goldman School and surrounding neighborhood context.
The landscape design for the project creates a new entry for the Goldman School by introducing a grand stairway from Upper Hearst to an arrival plaza which connects the new building to the existing campus. The arrival plaza offers seating and collaboration space for students and is connected to the building’s lounge with wide sliding doors creating a strong indoor-outdoor relationship. Pedestrian ramping is integrated into the entry landscape to provide accessible connections to the new building and existing campus.
The new housing building is furnished with two courtyards built over the parking garage. Architectural planters in the courtyards accommodate stormwater treatment for the project, and the larger courtyard provides outdoor lounge and study spaces for residents. The streetscape and entry plaza for the housing building provides connections to the university and sets the project into it’s neighborhood context..
Site Plan
