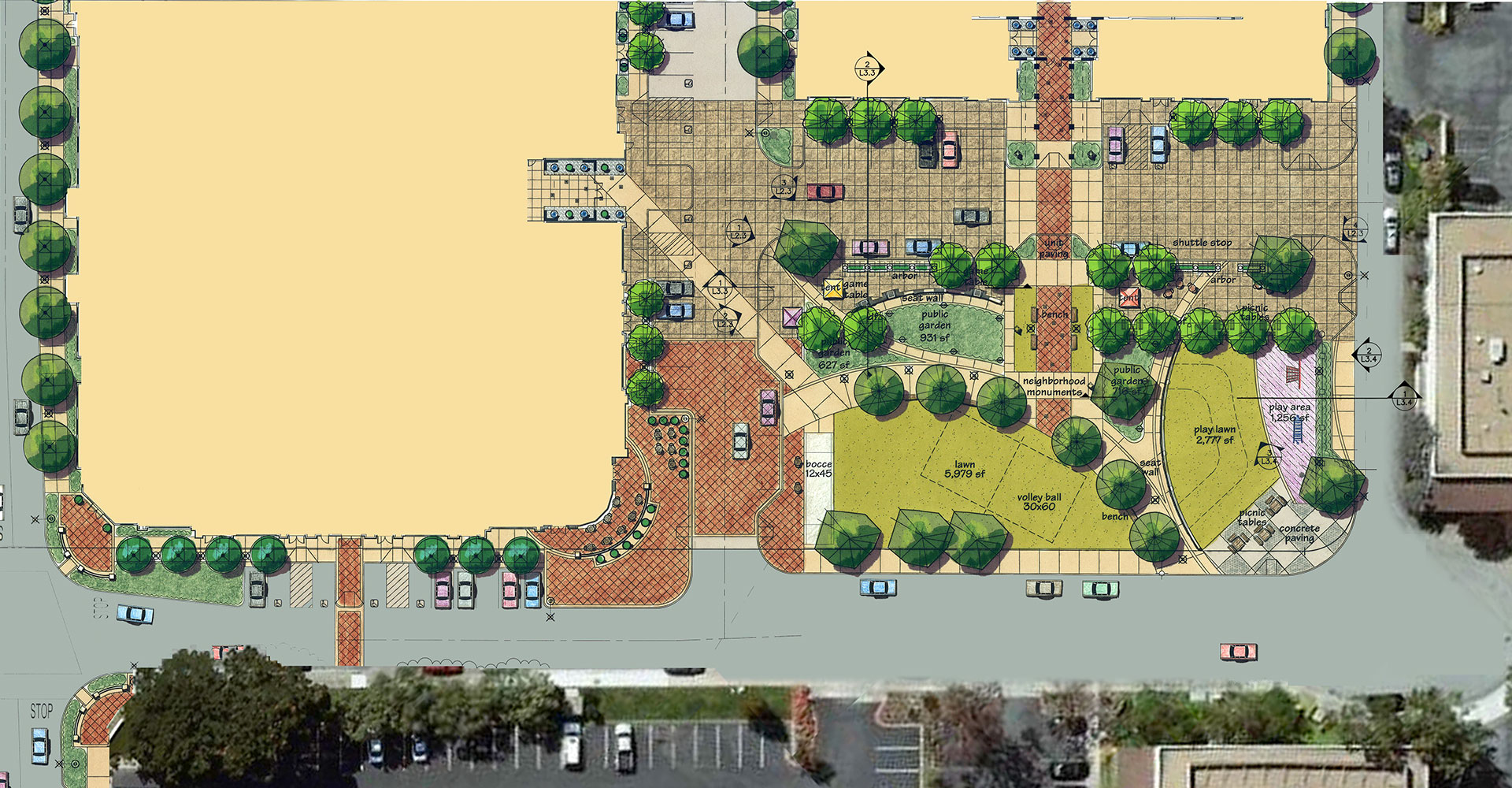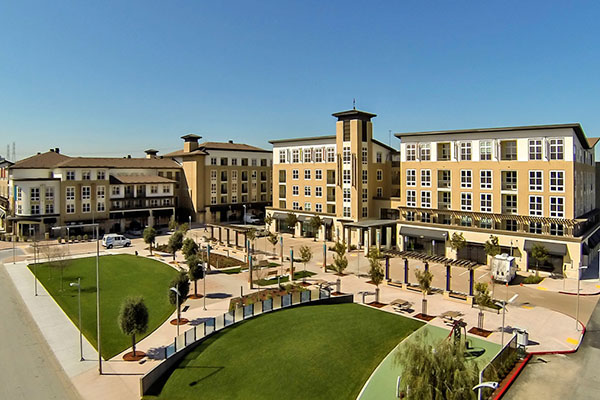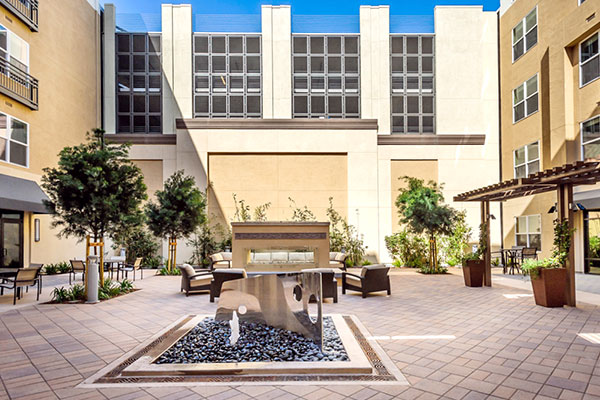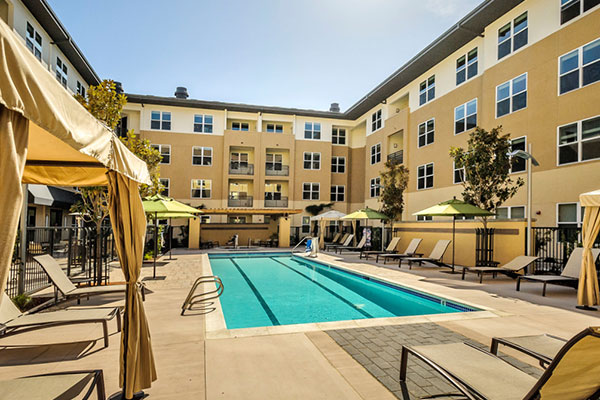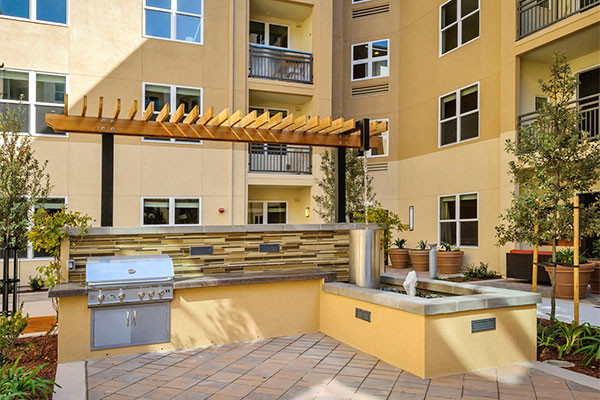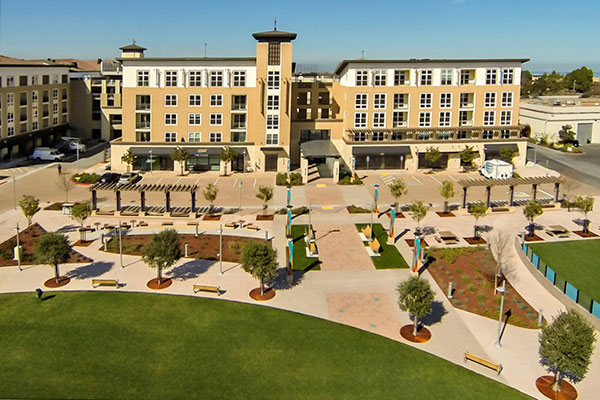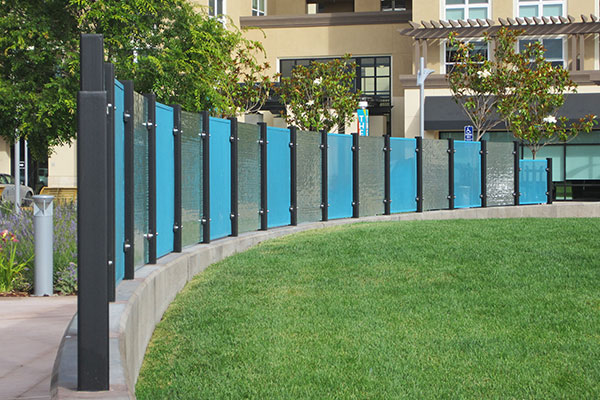The Plaza at Triton
Project Location: Foster City, CA
Client: Sares Regis Group of Northern California / Devcon Construction
Description:
TGP provided landscape architectural services for this 425,000 sq.ft. mixed-use, high density residential development featuring 307 units and approximately 17,000 sq.ft. of retail space. The Plaza consists of three buildings – two residential buildings and a parking structure.
The interior private courtyards have been designed with amenities including pool, spa, outdoor kitchen, zen/water garden, and fireplace/meeting space. Other amenities will include a club room, fitness center, yoga room, business center, and theater.
A new 1.2 acre park was also built as part of the Triton Pilgrim Redevelopment Master Plan.
Site Plan
