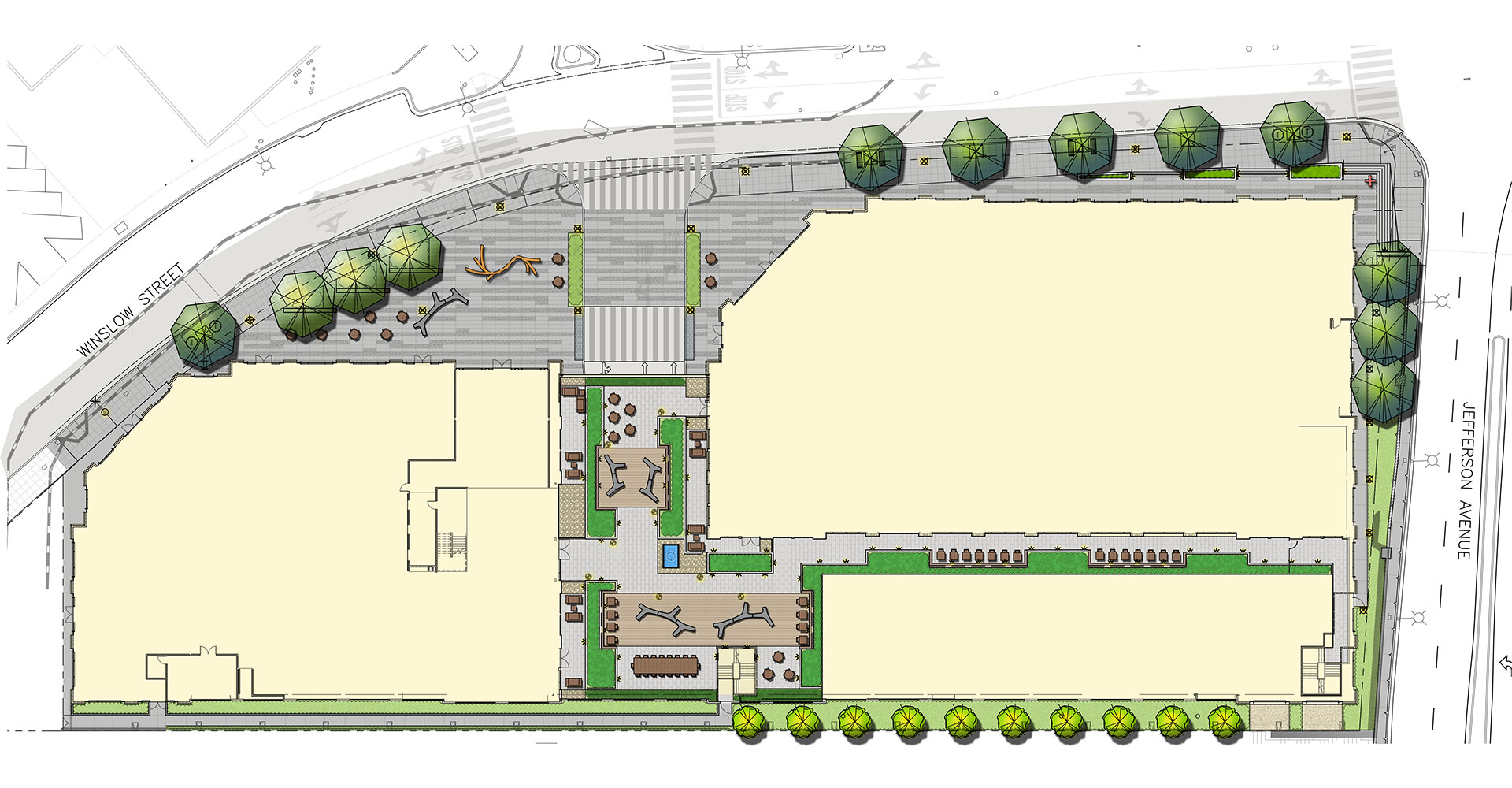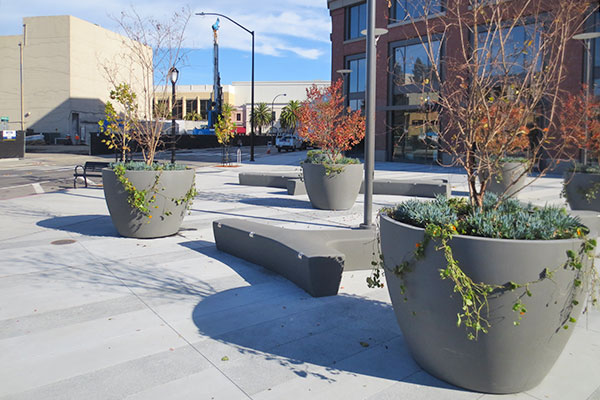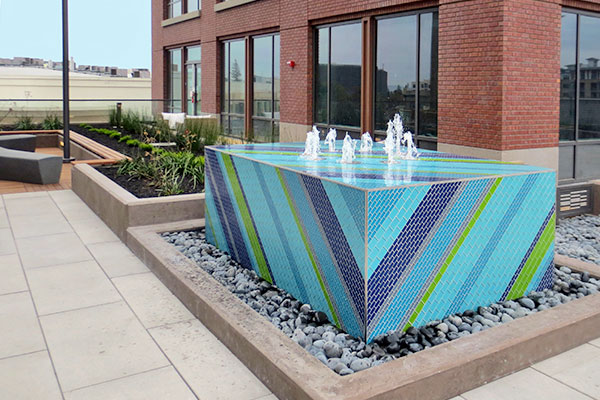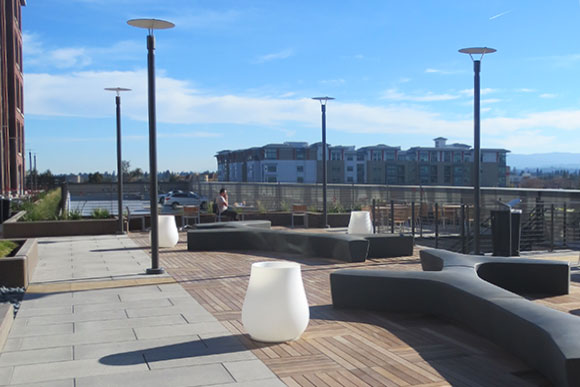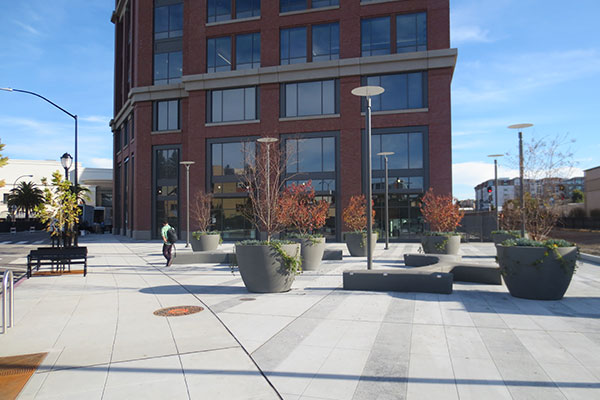900 Crossing
Project Location: Redwood City, CA
Client: Kilroy Realty in conjunction with Hunter Storm Properties
Architect: Korth Sunseri Hagey Architects
Description:
Crossing 900 is a traditional style building that bridges the gap to the forward thinking, contemporary Silicon Valley. The building itself is 339,000 square feet and composed of two towers in downtown Redwood City, CA. The building is currently occupied by Box. The site design engages the streetscape with open entry plaza on the groundfloor with granite block benches, decorative pole lighting and enhanced accent paving. The 3rd Floor is home to a large, open air courtyard on structure with raised planters, a mixture of concrete and wood paving, accent lighting, colorful tiled fountain element and a variety of seating options. Adjacent to the project is a public plaza that services the nearby Cal Train platform. The plaza designs character is in keeping with the on-site groundfloor plaza, and has large scale planter pots with ornamental trees, as well as, whimsical bench seating.
Site Plan
